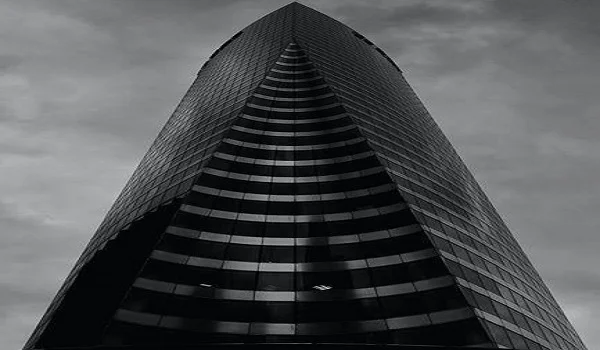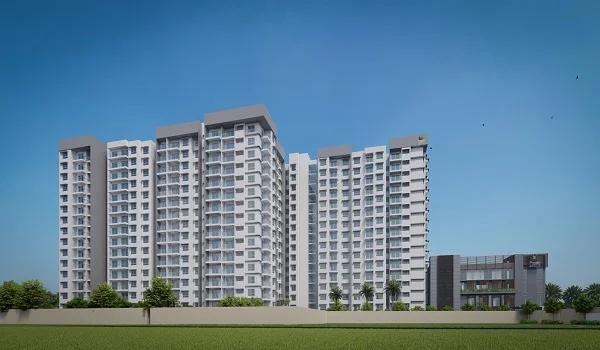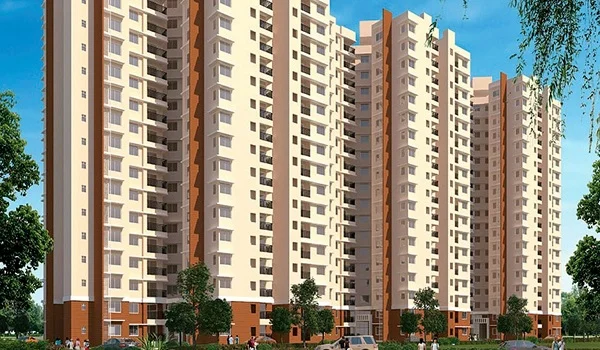Prestige Pine Forest Brochure Pdf Download
Prestige Pine Forest brochure will detail the size and floor plan of apartments, retail space, location, and amenities. You can download the PDF brochure for more comprehensive details about the project. The Brochure also includes the layout of the project, the master plan, the floor plan, images, a location map, and details about the builder. It helps home buyers to get a clear understanding of what they can expect from the property.

The Brochure, in terms of real estate, is a visual document that gives an introduction & complete details about the property.
In addition to the apartment details, the brochure also provides information about the amenities and facilities available in the Prestige Pine Forest. The project is spread over 40-acres and has 80% open spaces. It offers premium luxuries amidst breathtaking landscape gardens.
The brochure also provides information about the location advantages of the project. Whitefield, East Bangalore, is a fast-growing residential location. The project location has recently acquired a lot of traction for its infrastructural development, which created a boom in Whitefield.
In conclusion, the Prestige Pine Forest Brochure is an important resource for anyone interested in the project. It provides detailed information about the project, including the apartment layouts, amenities, location advantages, and more. This helps home buyers and investors make an informed decision about their investment.
Prestige Pine Forest Project Highlights:
| Type | Apartments |
| Project Stage | Upcoming |
| Location | Whitefield, Bangalore |
| Builder | Prestige Group |
| Floor Plans | 1,2, & 3 BHK |
| Price | INR 60 lakhs onwards |
| Total Land Area | 40 acres |
| Size range | 600-1500 sq ft |
| Launch Date | On request |
| Possession Date | On request |
| Enquiry |








