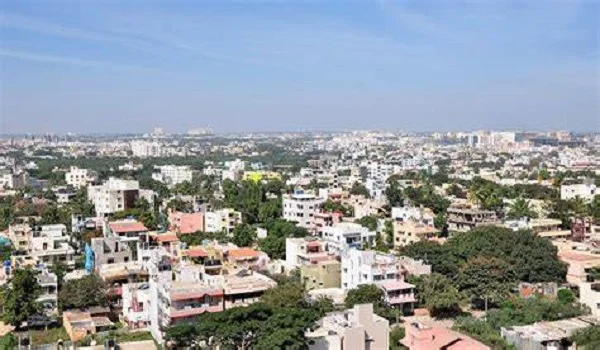Prestige Pine Forest Specifications
Prestige Pine Forest specifications include an RCC framed structure, vitrified tiles in apartments, a main door frame in timber, chrome plated fittings, and electrical wiring concealed in PVC-insulated copper wires. Specifications at Prestige Pine Forest clearly describe the materials used in the Project's construction. It offers detailed information about the materials used in various areas of the property, including the lobby, apartment flooring, toilets, living room, kitchen, bedroom flooring, balcony, common area flooring, internal doors, and external doors and windows.
Here are some specifications for Prestige Pine Forest, a luxury residential project in Bangalore, India:
- Land: 9 acres of beautifully landscaped greenery
- Towers: 4 towers with 15 floors
- Apartments: 253 apartments with no common walls
- Apartment configurations: 3 BHK apartments (2,621–3,121 sq ft) and 4 BHK apartments (3,556 sq ft)
- Amenities: Large garden trails, fitness zones, children's play areas, conference room, workstations, swimming pool, gym, badminton court, squash court, yoga studio, and mini theater
- Accessibility: Wheelchair-accessible entrance and parking lot
- Location: Close to restaurants, shopping centers, schools, IT hubs, and the Kadugodi Tree Park Metro Station
- Target possession: December 2028
Some say that the Project is well-connected, has a good location, and offers a unique floor plan. Others say that the Project is beautifully maintained and offers a serene and green environment.
The specifications determine how durable and appealingly pleasing the living areas are. The property will be furnished based on buyer interest with all the facilities. The whole enclave is constructed using the finest materials and construction methods to exact standards.

Only branded materials are used in this project to guarantee long-lasting homes. Prestige pine forest specifications review boasts top-notch and world-class standards. The project features 253 opulent homes dispersed over a massive 9 acres of land. Beautifully designed high-rise towers with 253 units of 3 and 4 BHK splendid apartments spread across 2B+G+15 floors on 4 Buildings. The enclave is constructed using the best materials and construction methods to exact standards. The project design takes into account the most recent advancements in housing.
Specification of Prestige pine forest gives you a detailed overview of the material used in the project. Below are the details of the specifications.
Structure
• RCC frames with best quality blocks wall
• Cement blocks are in a few areas
Lobby
• There is a lobby on the ground floor of every block.
• Texture paints are used for all lobby walls.
Apartment Flooring
•The entry, kitchen, living room, dining room, hallways, bedrooms, and utility room are all
with vitrified tiles.
• The balcony has quality ceramic tiling
Toilets
• All bathrooms have first-class fixtures.
• All toilets have suspended pipelines
• Rainwater Harvest unit drain pipes are given
• Towel rods and soap stands are there in washrooms
• PVC-coated false ceilings are in all restrooms
• Ceramic tiles in restrooms
• Exhaust fan and geyser provision is there
• The master bathroom has a shower partition
• There is a Wash Bowl in the Master Toilet and a Pedestal Wash Basin in the Extra Toilet.
• All Toilets have Chrome Plated Fittings
Electrical
• Separate meters are there for all units
Kitchen
• Adequate power plugs for all modern gadgets
• Counters are there with the capacity for a modular kitchen
• The kitchen has a large utility area with quality tiles
• For drinking water, RO points are included in the kitchen
• A strip of ceramic tiles for the specified length of the counter
• The utility area in the kitchen has space for a sink
• There are plug points for washing machines and dishwashers.
Balcony
• Balconies are with anti-skid ceramic tiles
Common Area Flooring
• Granite is given for the reception area
• Quality tiles are used in common areas for flooring
Lifts
• Lift cladding is in granite
• Lifts of apt size on all floors
Security System
• Gas Leak detectors and smoke detectors for added safety
• 24*7 security with an intercom facility
• CCTV cameras in all common areas
Living Room
• Glass windows for free flow of air and light
• The entry is an 8 ft Vaastu entry
• Phone points, TV points, and Internet points are given
• Adequate light points and plugs
Bedroom Flooring
• Every restroom will have geysers, and the maid's restroom will have an instant geyser
• Vitrified tiles are in an extra bedroom
• All bedrooms will have a TV point
• Laminated flooring is provided in the main bedroom
• The Master bedroom has a big balcony for airflow and light
• All wirings are in PVC-insulated copper wires with best-quality modular switches
• All bedrooms will have electrical points
• Enough light points and power plugs are here
• Grid Power is from BESCOM to all houses
Internal Doors
• The main door is of the best quality Teak Wood
• Bedroom doors are of wood flush doors
• UPVC frame and sliding shutter for external doors
External Doors and Windows
• UPVC windows for all flat
• UPVC Door and door shutters for all unit
• Aluminum windows and doors
Painting
• External walls with the finest paint, and internal walls with the quality Emulsion paint
• All Railings in Enamel Paint
DG Power
• Buyers can get 100% backup at an extra cost
• All Common areas with 24*7 power during all hours
The homes have round-the-clock electricity and water. The streets are lit, making it a safe space to live in. Modern security features are used in the project. CCTV cameras are there in key areas. A trained team of security guards over the project 24*7.
The project has eco-friendly features, including water recycling methods, solar panels, a better sewage disposal system, rainwater harvest units, etc. The project shows the builder's dedication to excellence. All the units here are specially designed to provide comfort in a single place.
Faqs
| Call | Enquiry |
|


