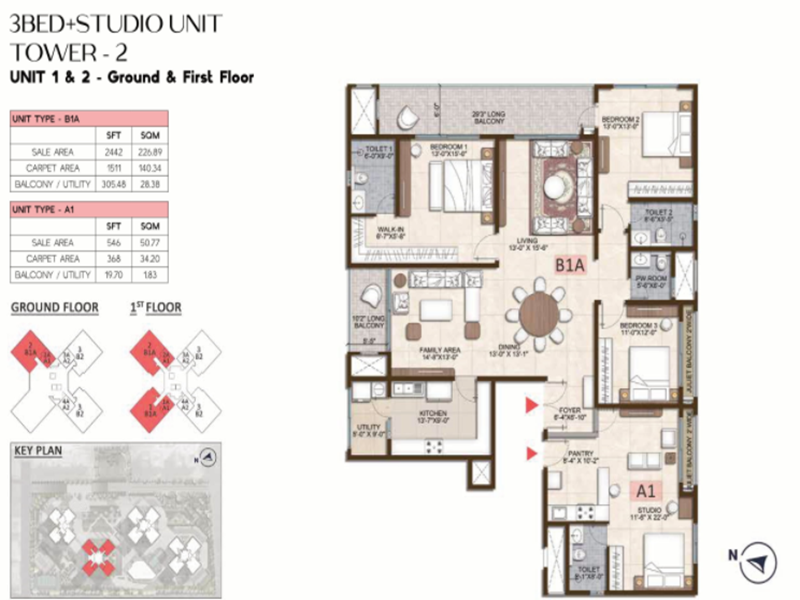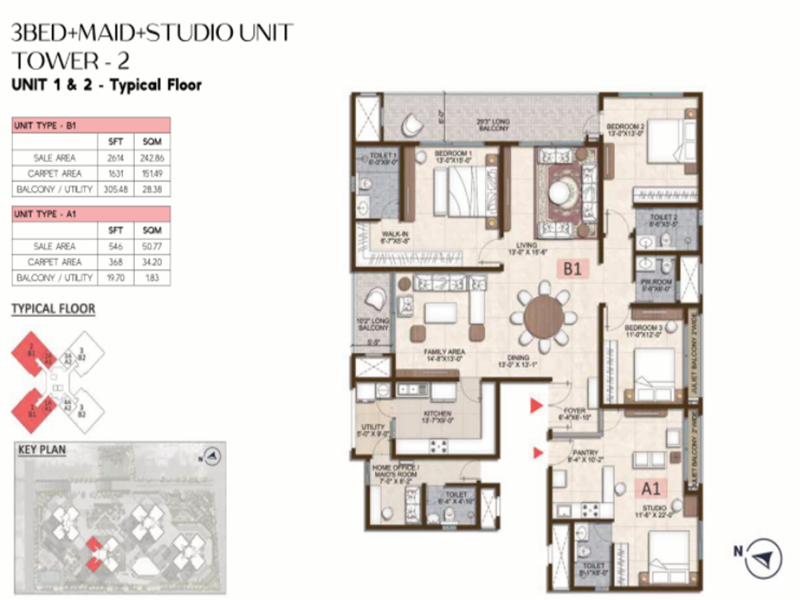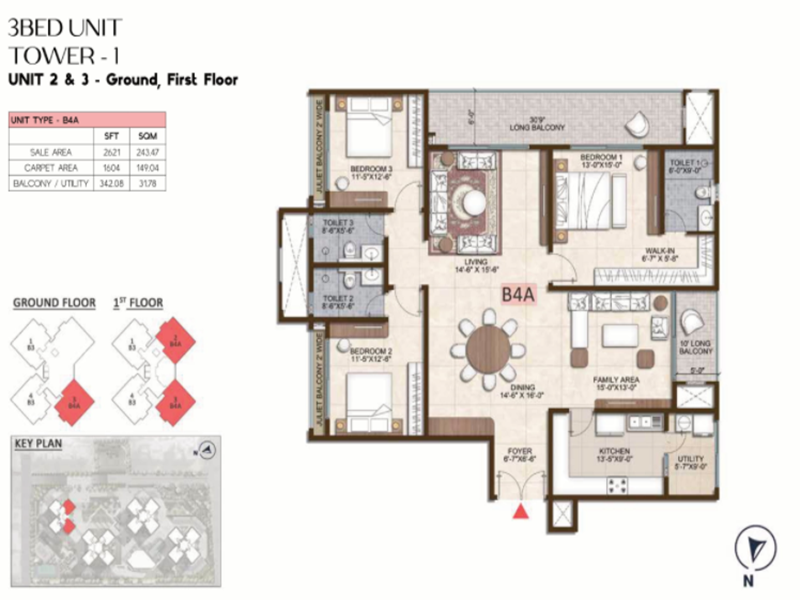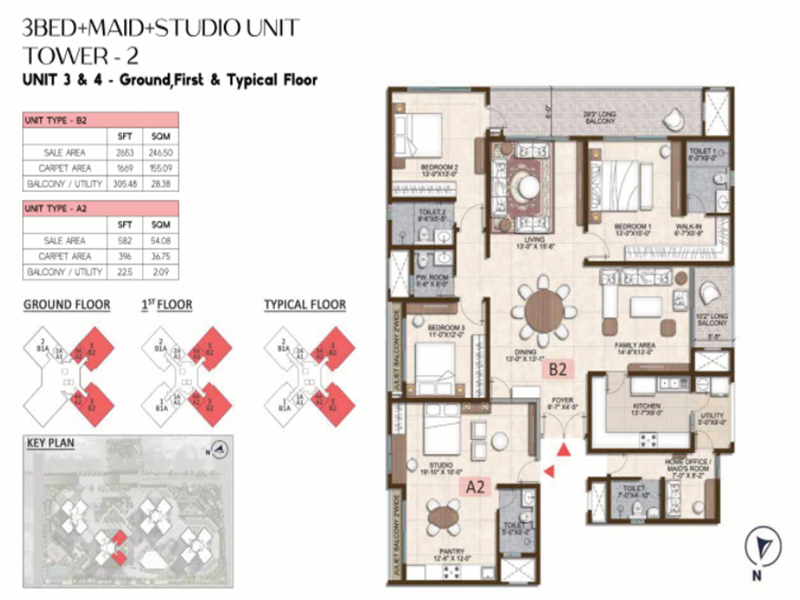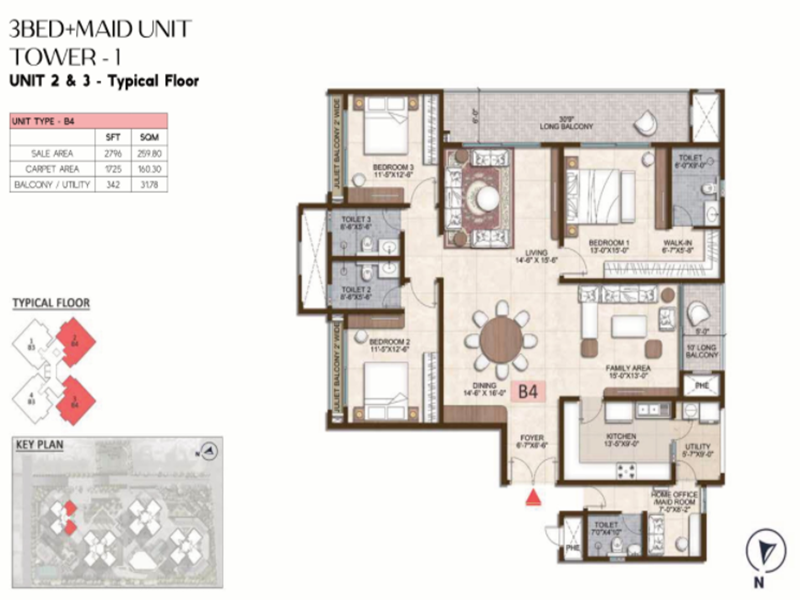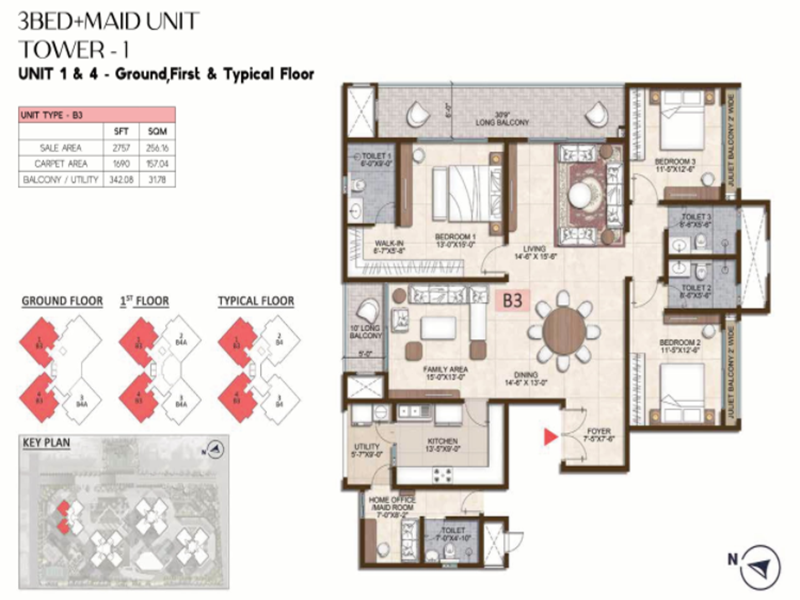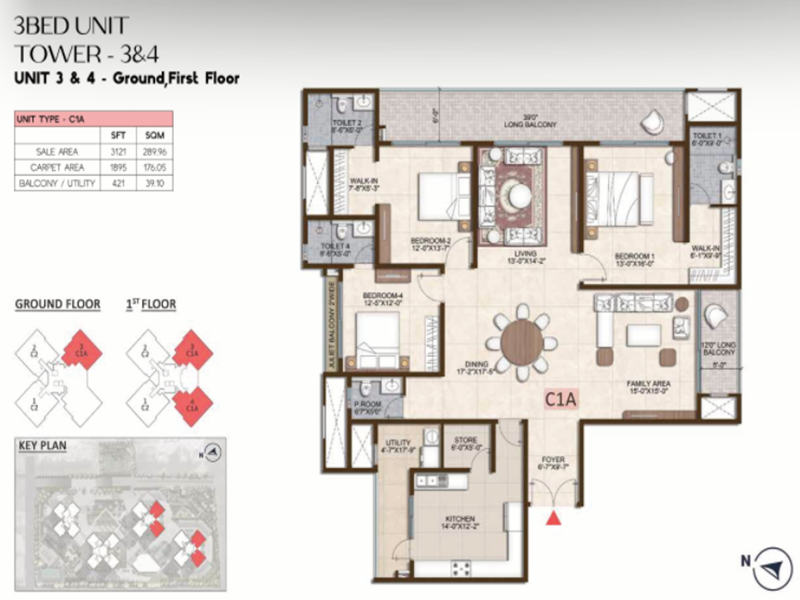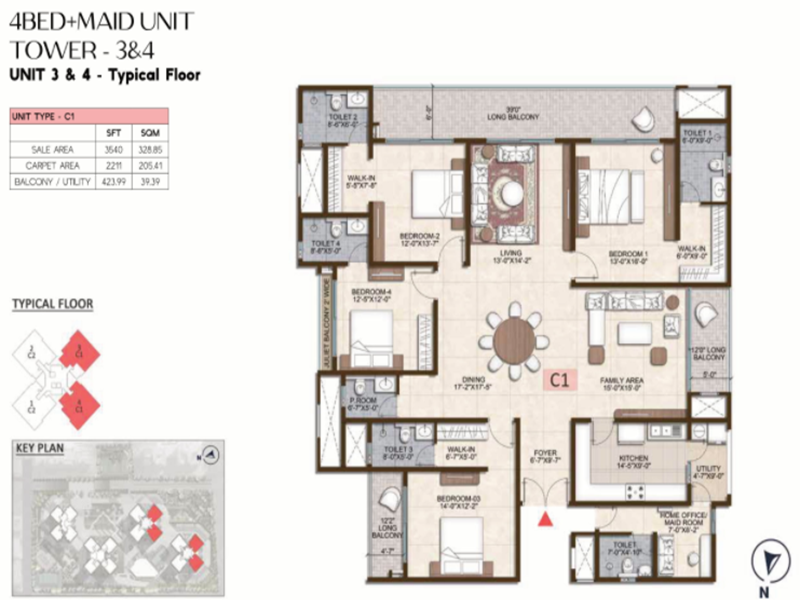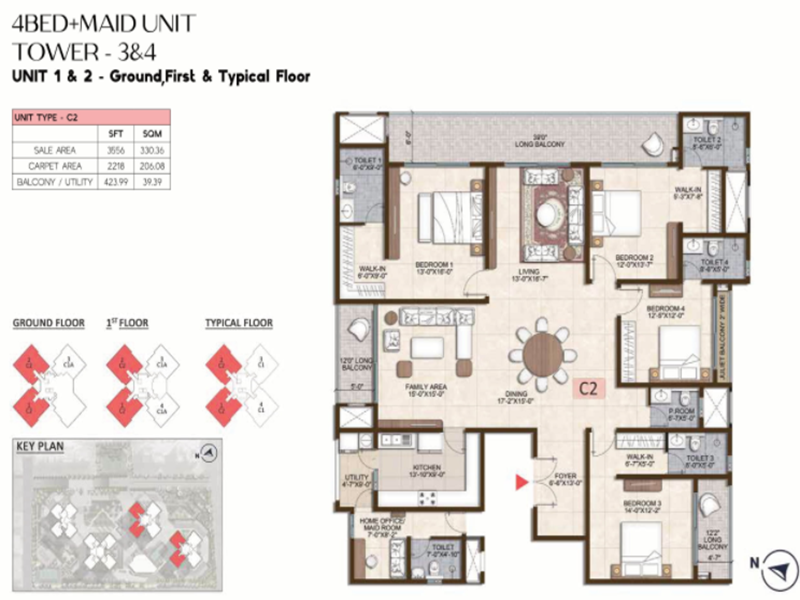Prestige Pine Forest Floor Plan
The Prestige Pine Forest floor plan consists of meticulously planned 3 and 4 BHK apartments. It shows each room's layout and details about the carpet, built-up, and super-built-up areas. The apartments are developed over 4 high-rise towers, each having 2B+G+15 floors. Each tower has 4 blocks. The size of the apartment's floor plans ranges from 2442 sq ft to 3556 sq ft.
The units here are based in Vaastu and designed to give better space. Every flat will have better ventilation, natural light, with good privacy. The project offers a well-built futuristic community in the locality of Whitefield.
The apartments in various sizes and dimensions in Prestige Pine Forest are mentioned below,
| Unit Type | Size |
|---|---|
| 3 BHK | 2621 - 3121 Sq Ft |
| 3.5 BHK (3 Bed + maid/HO) | 2757 - 2796 Sq Ft |
| 3 bed + Studio + Maid/HO | 3160 - 3235 Sq Ft |
| 4 BHK (3 bed + Studio) | 2442 Sq Ft |
| 4.5 BHK (4 bed + Maid/HO) | 3540 - 3556 Sq Ft |
The apartments are being designed and built by the best experts in the industry. The builder understands what a modern-day customer looks for in a home and has included it. The project is skillfully executed with no compromise in quality.

- Prestige Pine Forest 3 BHK apartment floor plan
- Prestige Pine Forest 3.5 BHK apartment floor plan
- Prestige Pine Forest 4 BHK apartment floor plan
- Prestige Pine Forest 5 BHK apartment floor plan
Prestige Group knows that people wish to live in the best houses possible in beautiful neighborhoods. The residences of Prestige Pine Forest are designed with modern technologies and premium materials.
The 3 BHK apartment floor plan consists of 3 Bedrooms, a kitchen with a utility area, 2 Bathrooms, 3 Balconies, a foyer, and a living room. The 3 BHK floor plan of this project has a great space for joint families and extended families.
- 3 BHK - 1500 sq ft
The project has 3 BHK units of varied sizes in varying budget ranges to meet the needs of all buyers. The extra room can be used as an office space or as a study room too.
The property offers elegant 3.5 BHK flats with an additional maid room, making it a perfect living option for families in the city. All the units are spacious, well-light, and airy. The 3.5 BHK apartment floor plan consists of 3 Bedrooms, an additional small room, a foyer, 3 Bathrooms, a kitchen, 3 Balconies, and a living room.
- 3.5 BHK - 1800 sq ft
The project has 3.5 BHK units of varied sizes in variable budget ranges. The extra room can be used as a maid room, a study room, or as a home office.
The well-designed 4 BHK apartments are made to offer extreme luxury and comfort. The 4 BHK apartment floor plan consists of 4 Bedrooms, a foyer, 3 Balconies, a living room, a kitchen, and 3 Bathrooms.
- 4 BHK flat - 2200 sq ft
The 4 BHK flats have rooms with extra space, which is best for joint families or for people who wish to have a big space. There are 4 BHK units of wide-ranging sizes in variable budget ranges.
The project offers opulent 5-BHK apartments with spacious living areas for big families. These flats' floor plans show a spacious arrangement that prioritizes comfort. The 5 BHK apartment floor plan consists of 5 Bedrooms, a living room, a kitchen, a foyer, 4 Balconies, and 4 Bathrooms.
- 5 BHK flat – 3000 sq ft.
There are 5 BHK units of wide-ranging sizes in flexible budget ranges.
The enclave is home to some of the finest homes in the city. These thoughtfully designed houses offer a cozy living space. The project features the greatest living spaces for modern people because of the builder's detailed attention to detail. The new homes will be the ideal places to create pleasing memories for many years.
